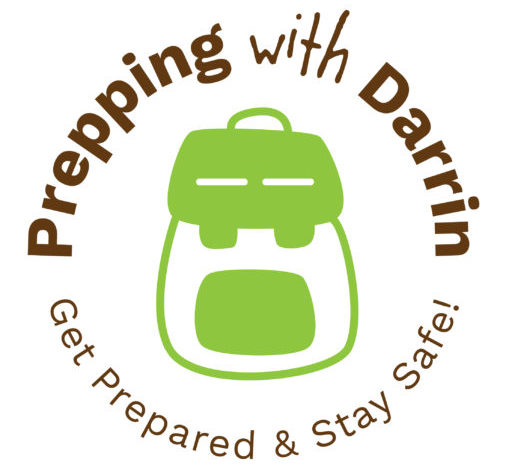We may earn money or products from the companies or products mentioned or linked to in this post.
Emergency evacuation procedures
First off, I would get a 3 ring binder and some clear paper
holder’s to put all your different evacuation procedure’s in.
I will explain later about what all I am able to keep in my
binder that may give you some idea’s as to what you can do with yours.
Today I will talk about Fire evacuation procedure’s and give you
some idea’s that you can use, with or without some minor
adjustment’s for your family that can help save you and you’re
family in the event of a fire.
First, you would want to either write out or type out and print,
a list of family member’s and pet’s that live in the house.
after that, I would make a map layout of the house, If you have
the Blueprint’s of the house that could make it easier, but if
not, you can still draw it out, or use you’re computer, to make
the floor plan and layout of the house, you could name each room
with your kids’ name’s or just leave it a basic layout,
although I would suggest that you put name’s with the room’s,
that way, if you’re not able to get everyone out in time, when the
fire department show’s up, you can show them where at in the house
the remaining occupant’s would be, and their name’s. But that is
you’re choice.
When starting out, you would want to make a few copies of your
layout and list all the exit’s that way you can do a couple
different scenario’s. You would want to have a few different
scenario’s to train for, because you never know what exit’s could
be blocked with fire, so if you can drill with different scenario’s
that will help everyone in the house understand what to do in the
event that the main route of evacuation is blocked. Once you get
you’re copies printed, take a look at the best exit route’s
which would be the front and back door’s or side door’s. Try to
think of where a fire could start, that is usually the kitchen,
but that isn’t always the case. So, for example, let’s say a fire
were to start in the kitchen, what all room’s would be blocked
from an exit if the kitchen were to be ablaze? What different
route’s could you take to make a safe exit? Now every house is
set up different, for the most part that is, there are some
housing addition’s that are built almost identical to each other,
so what you would have to do is to look at your layout/floor-plan
and see what route is best for you. If a fire were to start in
the living room, what other exit’s are available to take? What room’s
would be blocked off if the living room and hallway were on fire?
Those are the kind of things that you would need to think about
and discuss with your family, since we don’t know exactly when or
where a fire will start, you should pick a few different area’s
of the house and do monthly or bi-weekly drills with your family.
If you have an question’s about this don’t hesitate to ask in
the comment section below. Also with my 3 ring binder, I’ve decided
to just go ahead and make another blog post about it, to be able
to describe what all I keep in it. That will be my next blog post
for later this week. Remember, if you like this content, don’t
forget to share it. Stay safe out there!
